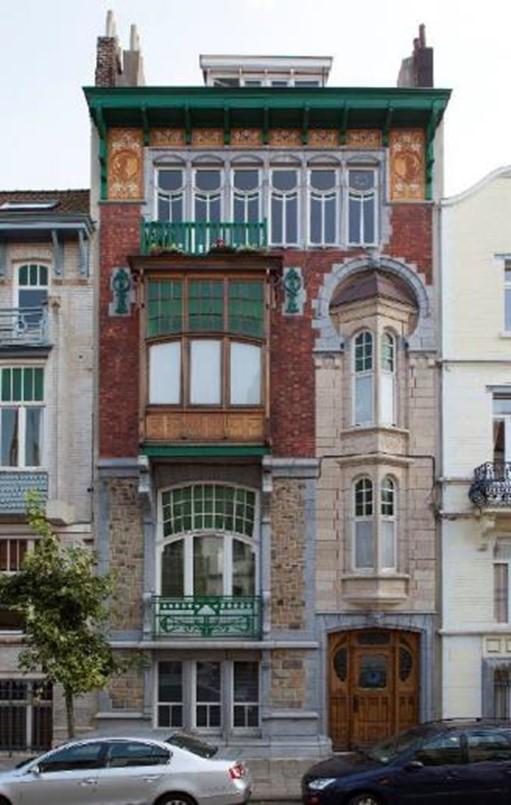Art Art Nouveau house of architect Frankinet protected
The beautiful Frankinet house has been added to the list of protected heritage. Thanks to its remarkable facade, the Brussels Region had already included this house of architect Edouard Frankinet on the preservation list, along with the adjacent houses of 15, 17 and 19 Avenue des Rogations.
After an analysis by Urban and the Commission royale des Monuments et des Sites (Brussels heritage committee) and at the initiative of State Secretary for Heritage Pascal Smet, the Brussels Government has now also secured protection for this property. The protection was requested by the owners and includes the facade, the entrance hall and the staircase between the ground floor and the first floor.
“The personal residence of architect Frankinet in Woluwe-Saint-Lambert deserves protection. It is remarkable because of the diversity of materials in use and is representative of residential buildings from the beginning of the 20th century. It will now remain an important example of the geometric Art Nouveau. This movement characterised the Brussels middle-class houses of the time,” said State Secretary for Heritage Pascal Smet.
History of the house
The Frankinet House, built by architect Edouard Frankinet in 1903-1904 as his own home, has a geometric Art Nouveau facade.
This architectural style became more accessible with the generation of architects to which Edouard Frankinet belonged and focused mainly on the architectural treatment of richly decorated facades.
Not only the many ornamental elements, but also the diversity of materials characterise the facade: yellow sandstone with bossage on the ground floor, red brick on the upper floors, natural stone in the entrance bay, all enriched with finely worked blue stone elements. Numerous protrusions, interacting lines and curves, stained-glass windows and wrought iron complete the picture. There is also a sgraffito that is probably by Paul Cauchie, a friend of the architect with whom he worked on several occasions.
As Edouard Frankinet made it his home and office, the Frankinet house is also an architect’s residence. Despite several interventions, the front and rear facades, the roof, the entrance hall and the staircase have always been renovated with respect for their heritage qualities and have therefore preserved their intrinsic value.
The protection follows an application by the owners in July 2021.



